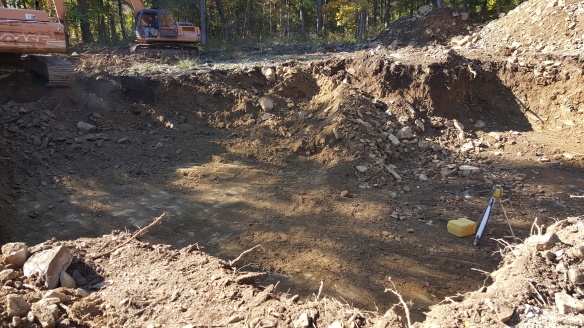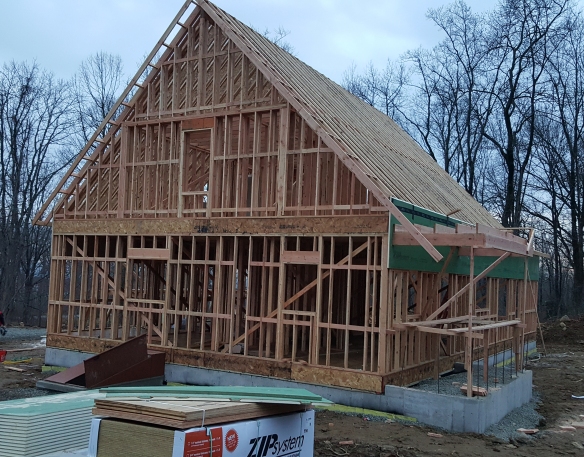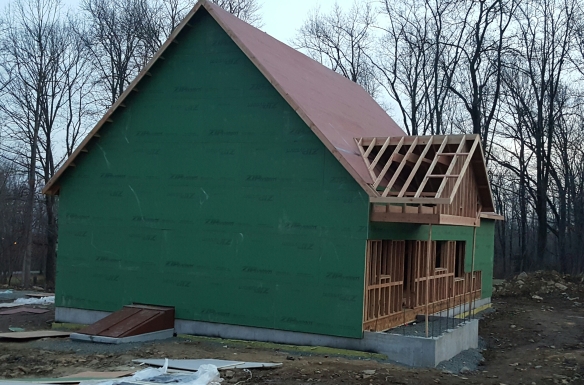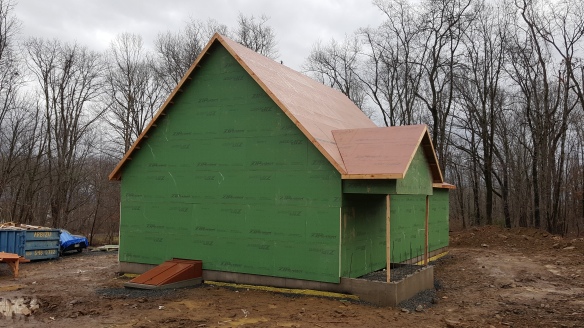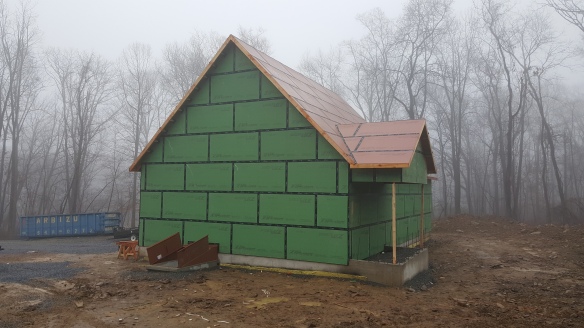Building a custom house isn’t for the faint of heard. All looks good on paper until you put the pieces together. Then you need a plan B or C.
We went to attach the deck ledger board and walla, it couldn’t be done. See photo.
 Note that the floor joist are parallel to where the deck will be attached. But that end has a point. Because of the point and the parallel joists we couldn’t reach behind the joists to bolt the ledger board. Also, getting the insulation in would have been a big problem.
Note that the floor joist are parallel to where the deck will be attached. But that end has a point. Because of the point and the parallel joists we couldn’t reach behind the joists to bolt the ledger board. Also, getting the insulation in would have been a big problem.
Solution: sister the third joist and install perpendicular joists. See photo.
The Ledger Board all bolted up.
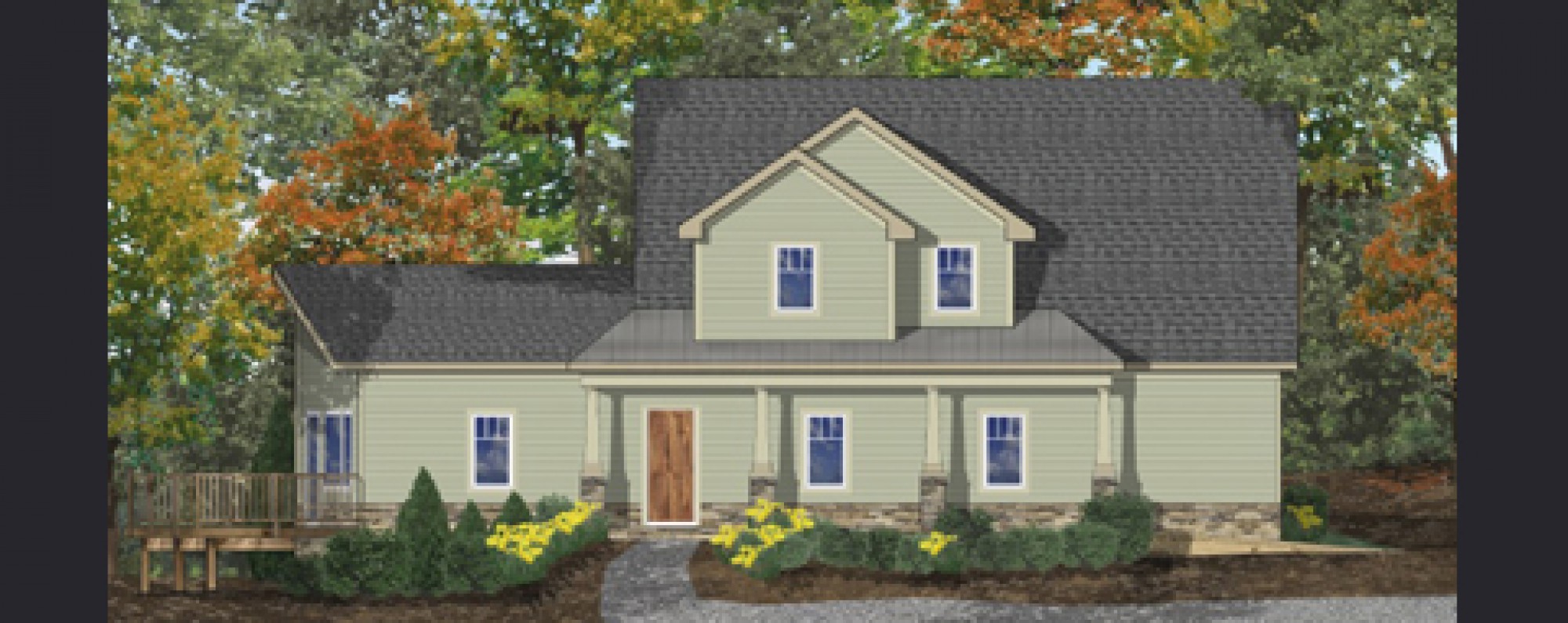







![20151223_080622[1]](https://net-zerohouse.com/wp-content/uploads/2015/12/20151223_0806221.jpg?w=477&h=277)
![20151223_080655[1]](https://net-zerohouse.com/wp-content/uploads/2015/12/20151223_0806551.jpg?w=259&h=150)








































