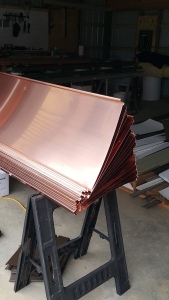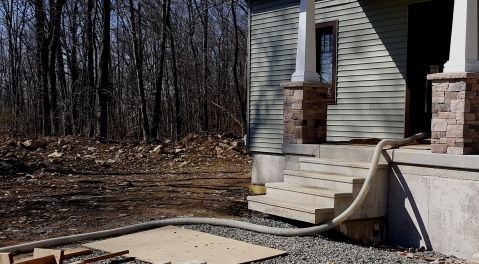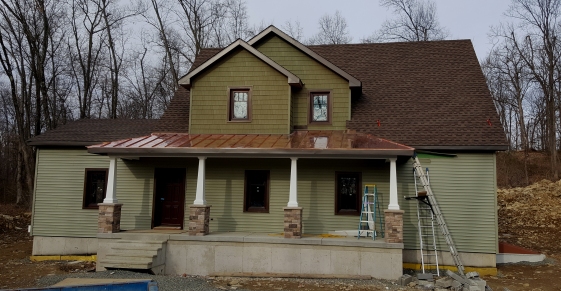Build Tight – Ventilate Right
One of the most important thing in building a Energy Efficient house is building it Tight”. The tightness of a house in measured in Air Changes Per Hour. This measurement is done by depressurizing house to 50 Pascal’s. A Pascal is a measurement of vacuum, it used to me measured in inches of water in a column. It is accomplished by putting a big fan in the doorway and sucking the air out of the house until you get to 50 Pascal’s then measuring the CFM of the air leaving the house..
The 2015 building code calls for 3.0 ACH50 to give you a reference point. We test our house at 1.0 ACH50 last week after the closed cell foam was sprayed. I was hopping for less, maybe a 0.5 ACH50 or lower, but as I said in another posting my design with the roof angles and changes didn’t help.
I think we are at 99% sealed at 1.0 AC50, but I’d like to get to 100% I asked a few people for tips on finding the leaks. The best suggestion was to warm the house to apx. 20 degrees above the outside temp. displeasure the house to 5 Pascal’s and using a thermal imaging camera to see the cold air leaking in. Using the torpedo heater I was running up the temp waiting for Ken to come. I got the idea to use my laser thermometer see if I could see a temp different any where that may show up where the leak was. It worked. Where we suspected the leaks were I saw a 3 to 5 degree difference is wall temps with in a foot circle. In other words, the wall temp was 65 and moving just 6 to 12 inches it would drop to 60 to 62. The only place this happened is where we suspected a leak was, no where else. Ken had a plan to fix the leaks so I just told him to proceed.
We will do another blower door test when Ken completes the cellulous installation.












































