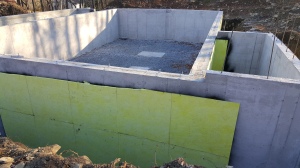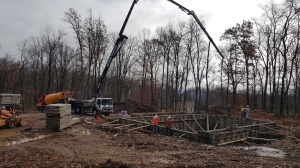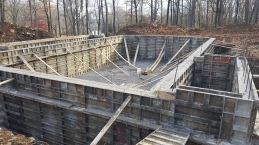Monthly Archives: November 2015
Basement Floor
I got to the lot at 8:02 and Marone’s guys were already working. Two concrete trucks later the floor was poured, Spread it out, shot the height with a laser, then let it set up. After a few hours they were back at it smoothing the floor and cutting the expansion join. Gabe my Grandson can over to watch and the pump truck operator let him move the boom around,
The Steel & Floor
After fabrication the supporting steel was installed. The columns were installed and leveled one day, and measured for the correct height. A crane lifted the heavy cross members into place. There were bolted to the support columns and welded to bolted in end plates.
Then Marone’s guys placed 2″ rigid foam panels (R-10) including 4″ up the side walls. The covered it with 15mil Stego vapor barrier and taped all the seams and around any openings. All ready to pour the floor tomorrow.




Stripping Forms & Water Proofing
After two days of curing the forms were stripped and a water proofing membrane was added and covered with perfective panels of fiberglass. I’m not worried about water, the ground is very pours, sand, loam, some clay and rocks. So many rocks we will have to bring in backfill. Since the hole was opened we’ve had two different days of heavy rain (2″ +) with no acclamation on the floor of the hole.
Pouring the Foundation Wall
It was actually very simple. A pumper truck, a bunch of cement mixer trucks, and about 6 guys made it look easy. Thanks to the Thermomass Reps Marone’s guys knew just what to do. Two guys worked the nozzle pouring about 2 feet of concrete on either side of the insulation panels and just circled the wall. 180 degrees away on the other side of the wall another two guys also circled the wall with a vibrator. I lost count of the cement mixer trucks but by just after noon the walls were poured. Two guys went around installing the tie downs, over a hundred. Now just wait for the concrete to cure.
The Foundation
The Foundation,
A house looses about 20% of it’s heat energy through the basement. So to build a high efficiencies house you have to start with the foundation. There are a number of ways to add insulation to the foundation.
- The outside: you can attach XPS panels on the out side walls. This didn’t make much sense to me, because I didn’t see how this would keep the concrete wall from trying to get to the ground temperature.
- The inside: putting insulation on the inside wall is better than the outside, but there are a number of choices. Sprayed open-cell foam. A good solution if your finishing the basement, I wasn’t . Another is attaching XPS to the inside wall, there are a couple of ways.
- Both sides: ICFs (Insulated Concrete Forms) are another choice. But I saw issues and looked for a better solution
- In the middle: Thermomass CIP system. Four inches of concrete, four inches of XPS (R-20) and four inches of concrete. The exterior wall adjusts to the ground temperature (apx. 55 degrees; the inside wall is a big mass that adjusts to the basement temperature (65 degrees); nd the four inches of XPF keeps them apart. Plus blocks moisture from migrating through the wall. That very large thermos mass of the inside concrete wall will hold the basement temperature.
So the Thermomass CIP solution made the most sense to me. I met with the local Thermomass rep, Gary Pascoe, and I was sold. A Deptford concrete company Manone Construction gave me a quote. The XPS panels have non-conducting stand-off the center them in the forms, concrete is poured on either side of the XPS. See photos of the insulation panels being installed.






























![20151109_090020[1]](https://netzerohousedotcom.files.wordpress.com/2015/11/20151109_0900201.jpg?w=169&h=300)
![20151109_085922[1]](https://netzerohousedotcom.files.wordpress.com/2015/11/20151109_0859221.jpg?w=355&h=206)
