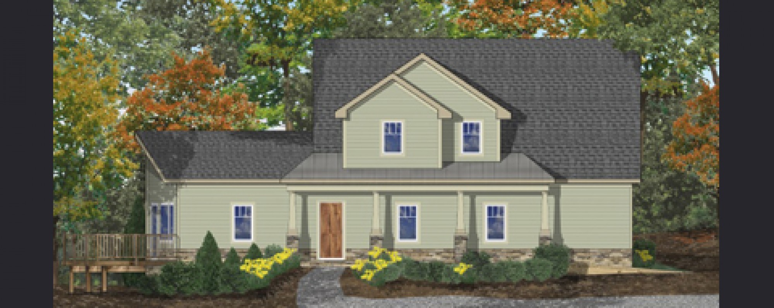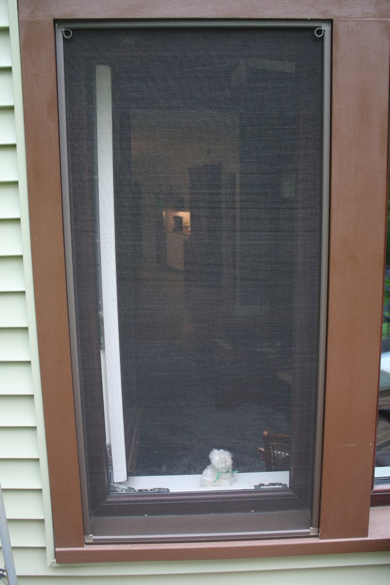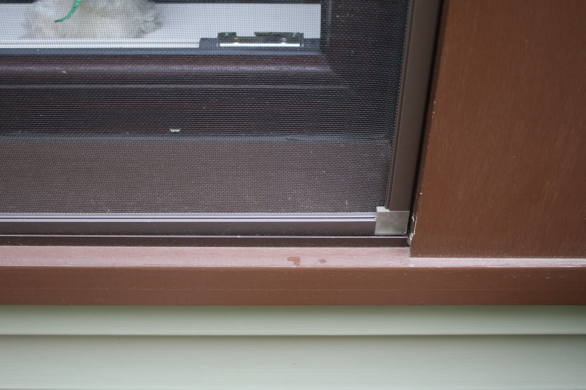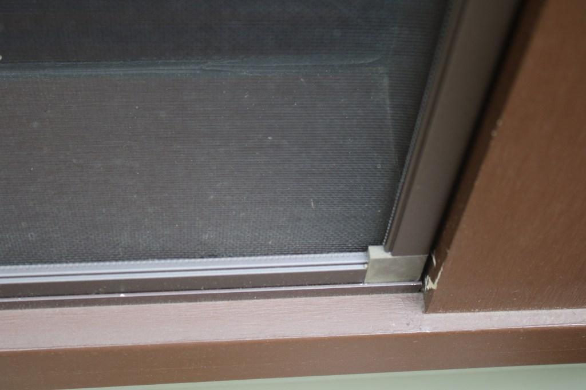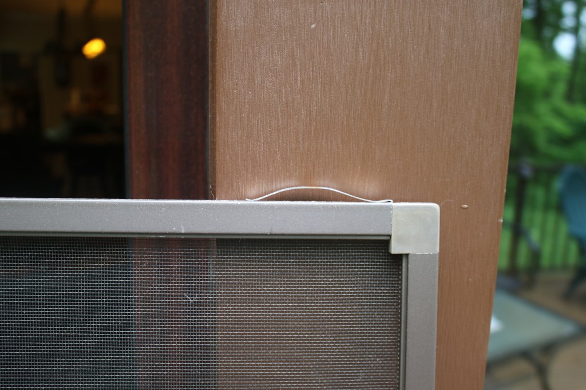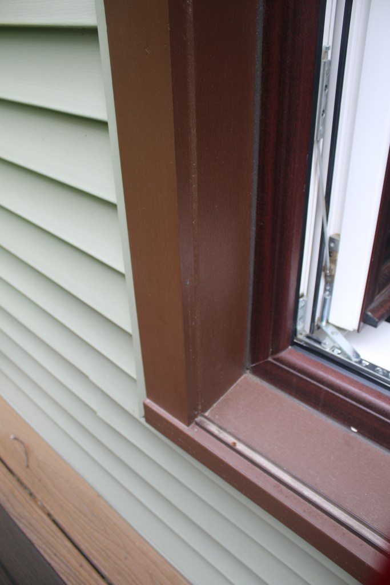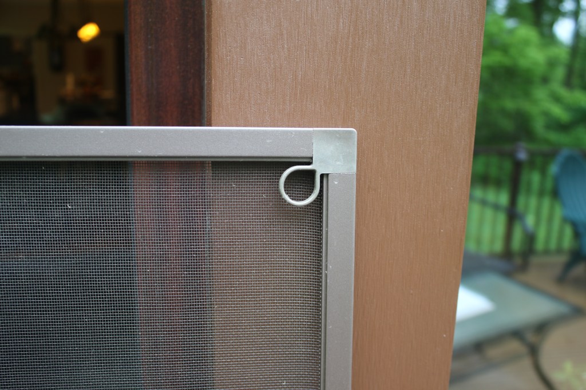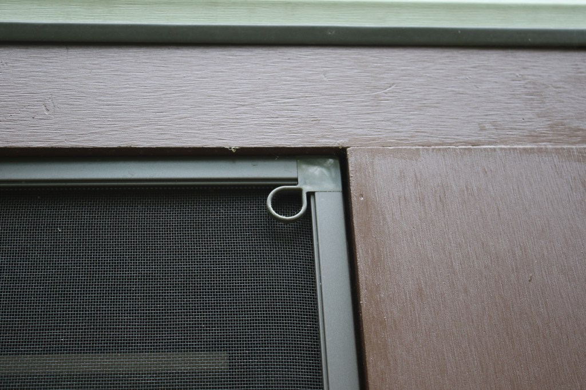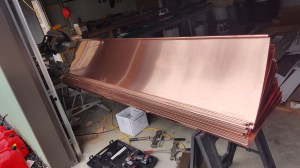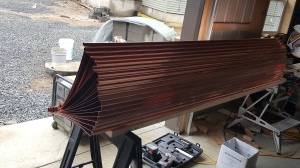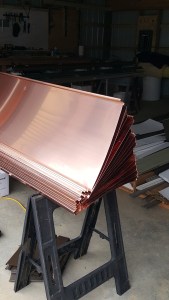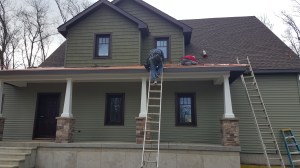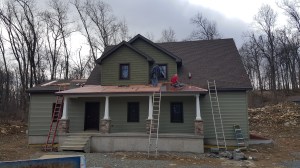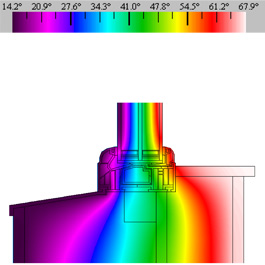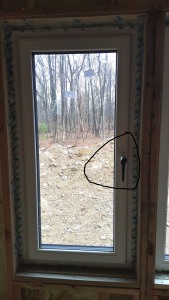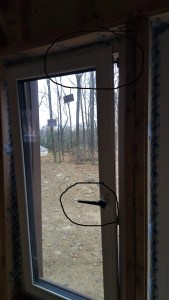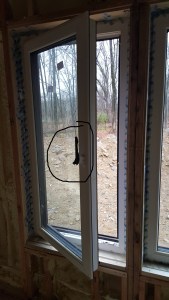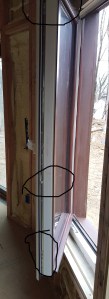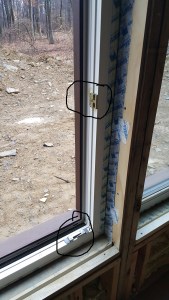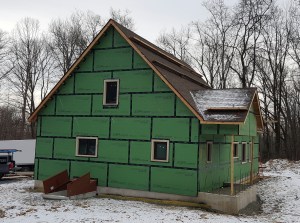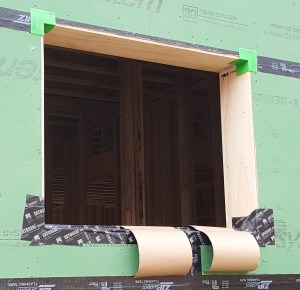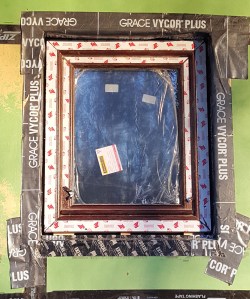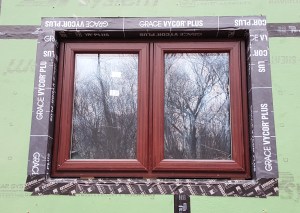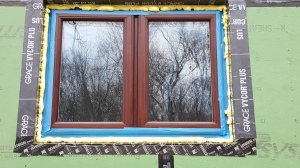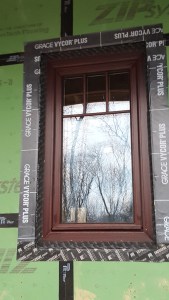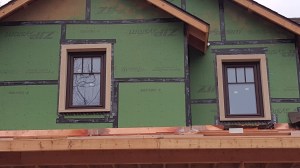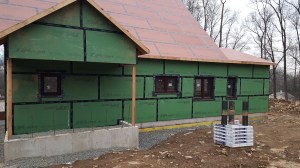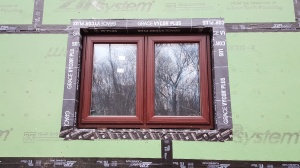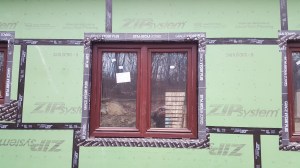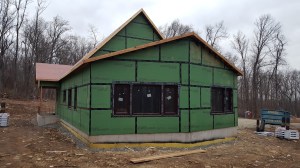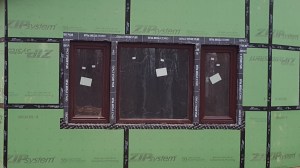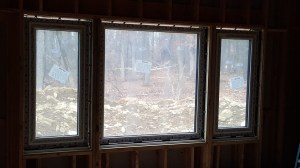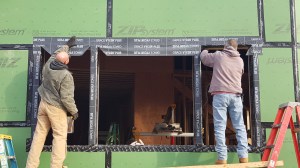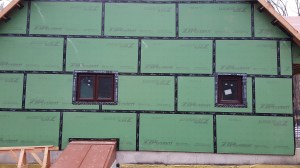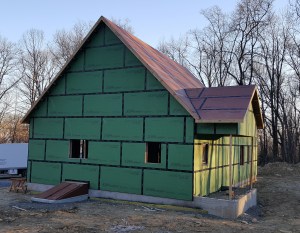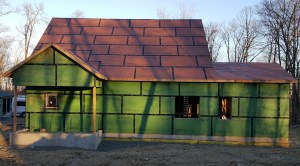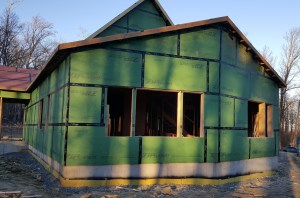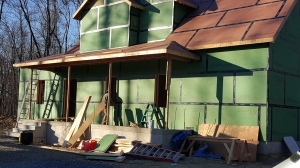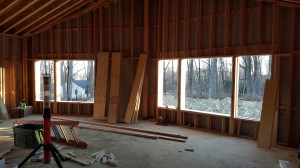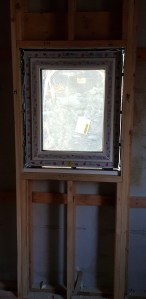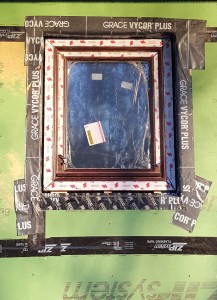I’ve gotten a number a questions on what did I do for screens on my Klearwall windows.
Screens had my puzzle for a while. I had some local window contractors come give me prices. They were outrageous, something like $250 a window. They were over engineering a solution. I’m a DIY guy with high tech and building skills. One of the contractors suggest I go on line and I could get the screens at half the price. I tried a couple of Screen sites the screen prices were ok but the shipping cost was crazy. Looking at the windows I notices a “Framing Lip” all the way around the windows. I went to Lowes and bought some 1/2″ U channel, and painted it brown to match my trim. I installed it on the bottom sill. I measured inside the Lip and went to the local “old time” hardware store and had them make a test screen. WALA it fit. I had springs put on the bottom and finger hooks on the top. The bottom with the springs fits into the track and pushes the screen tight to the top. With the one working model I went to a local window and screen store (one i used when I owned apartment buildings, tenants are very hard on screens) and had them make all the screens. It think the price ran per $30 to $35 per screen. Out of all the screens only one isn’t as tight as it could be, but it’s up stairs bedroom and we only use the it a few times a year. That screen should be about 1/4″ taller.
