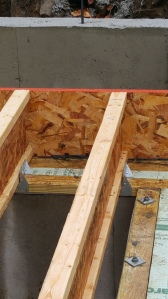Just a rainy day in Jersey. Just the Township’s back fill inspection today, passed.
With a full day of rain forecast for today and tomorrow the isn’t any progress, the bilco door system is rescheduled for Monday. They need dry weather for their seal to dry properly.
But since the sill plate seal is so important and different with the Thermomass CIP foundation I thought I’d post the design and photos of the result. My engineering friends have never seen a sill plate like this.





Very kind of you to post such a beautiful detailed information.
Secondly I was in touch with thermo mass .
They are saying that I need to have a 4″ concrete wall outside the insulation.
Meaning that if I need 8″ concrete wall then arrangement would be 8″ concrete+ insulation+ 4 ” concrete wall .
But looking at your progect ,it seems you have splited that concrete wall in half in order to sandwich the foam.
Can you help me with understand pls.
LikeLike
The sandwich is the ThermoMass design. It gives the strength of a 8″ concrete wall and R20 insulation. The inside wall acts as a heat sink holding the basement temperature steady. The insulation also acts as a moistures barrier. Sorry for the late answer, I just saw your post.
LikeLike
So is it 4″ concrete +4″ insulation+ 4″ concrete?
LikeLike
Yes see the drawing on the “Sill plate details” page. Because the two sections of concrete will move differently the sill plate must be split. ED
LikeLike